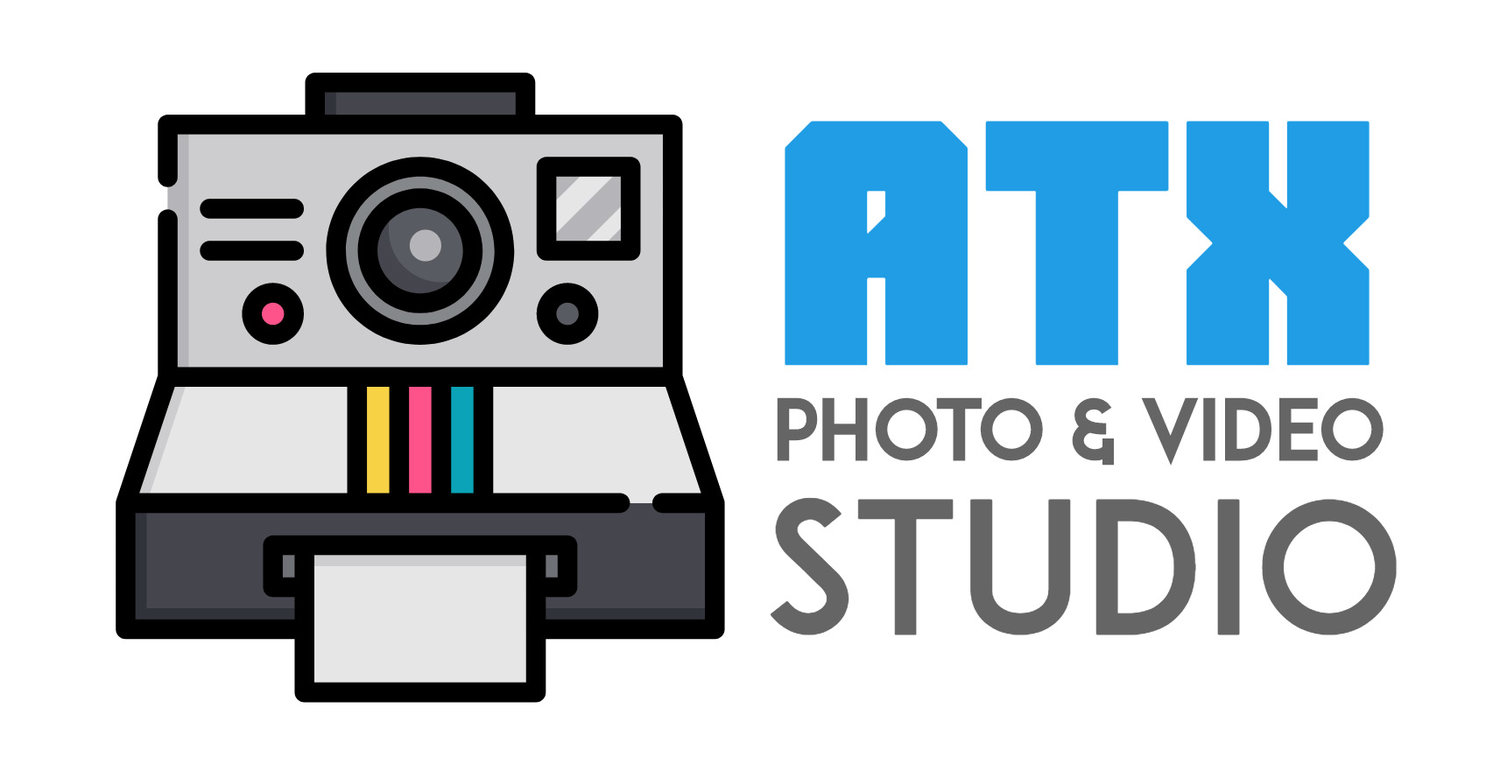- 1200sq ft of space
- 10-16' ceilings
- 10' x 10 garage roll up door
- matte fashion gray zero VCO walls
- matte textured charcoal dark floors
- 3 separate backdrop areas
- Phottix manual transmitter/receiver system for all camera makes
- 4 available strobe/monolights included with rental session
- 2 large continuous spiderlite TD6 lights with softboxes
- multiple softboxes, stripboxes, shoot through umbrellas, reflective umbrellas, octo-brellas with boot, softbox grid, reflectors...
- 8-10' stands, 2 high boom stands, reflector stand with sandbags
- 9' ladder and 5' ladder
- various muslin backdrops with pattern, or texture
- triple paper roll wall mounted backdrop system for seamless
- industrial backdrop facia for rustic scenes
- ambient light dimmer for studio overhead lights
- changing room and bathroom with 6' x 4' mirror (sorry no shower)
- crew seating area
- mobile garment fashion rack
- workshop and carport area for set building
- custom facia/backdrop assembly (custom order extra fee)


